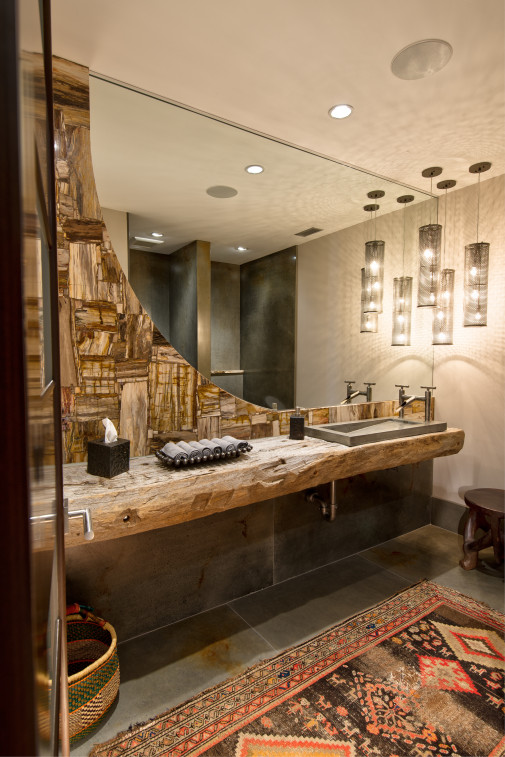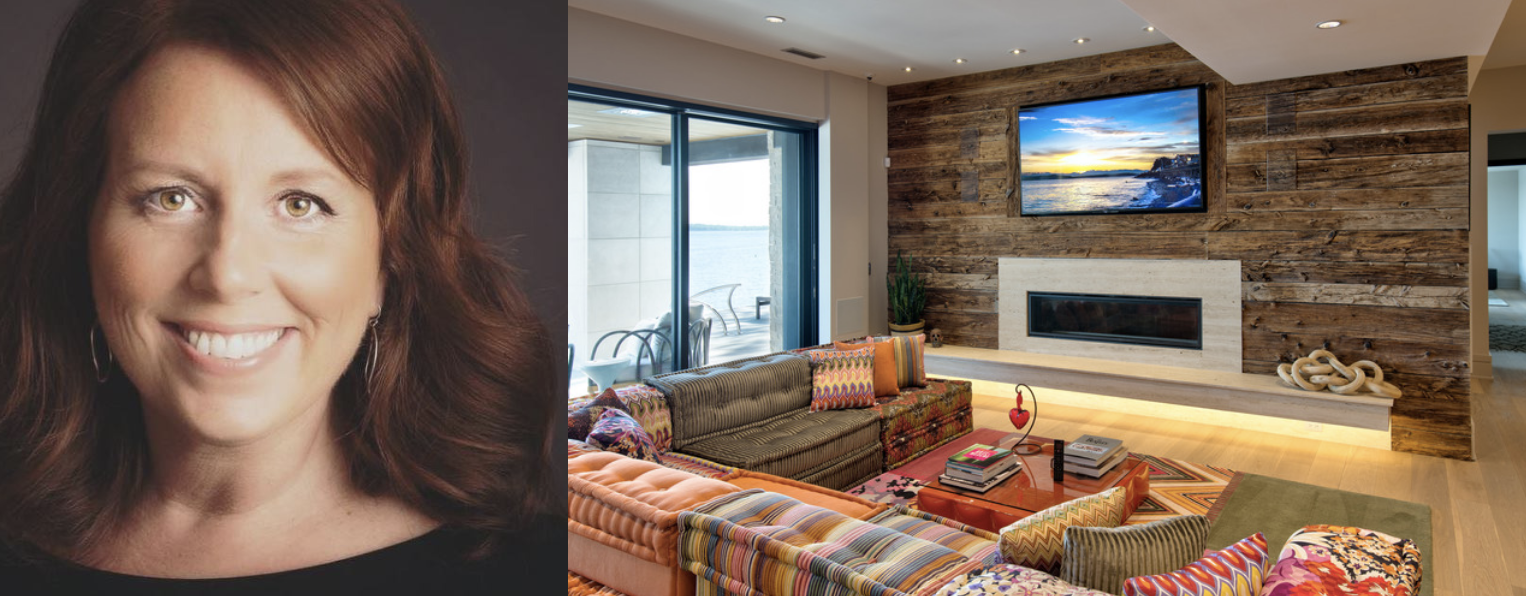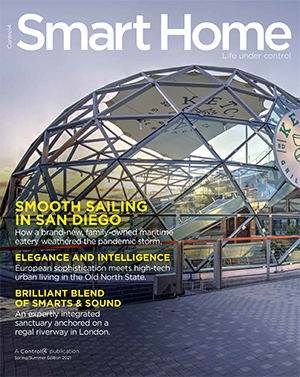Brandy Ketterer on Designing the Geist Reservoir Home
May 3, 2019
With a BS in Interior Design from Indiana University and over 25 years in the interior design field, Brandy Ketterer has done everything from commercial to residential design. While she originally moved to residential design to better balance work and family life, she quickly found her passion in helping homeowners create their dream spaces. She was the interior designer for the award-winning Geist Reservoir Home, and so we took a few minutes to chat with her about her experience as a designer, her roles in the Geist Reservoir project, and her thoughts on smart home design.
What was the move like from commercial to residential design?
Early in my career, I wanted to focus on commercial design and had dreams to do big hotels and restaurants. So I pursued a career as a commercial designer for 11 years and loved it. But when I got married, that level of a career was hard to maintain, and then once I had a child, it was really hard to maintain; I was traveling so much and it was hard to be my best at everything. I just felt stretched thin. When my son was still a baby, I left that career and soon after I started the residential design business I run today: Brandy Ketterer Design Co. While I didn’t have a desire back then to do residential design, I instantly fell in love with it once I shifted my focus. I didn’t realize how personal residential design is for the homeowners. I now thrive on the collaborations with my clients and developing unique concepts for them. When I am designing homes, I find that my clients are more invested and involved in the process, making the collaboration much more enjoyable. Your home is your haven. What felt originally as me being forced into residential design to do the right thing for my family, turned out to be me finding my full passion in this business. For the last 14 plus years, designing homes has been my focus with just a few small commercial projects mixed in. I love what I do!
How were you brought onto the Geist Reservoir Home project?
I completed renovations of the previous home for these homeowners. The first renovation in 2007 turned into an amazing project and then we just continued to do different projects here and there. It’s interesting, like many of my clients, at times I’d be working with them closely for a long period of time, and then I wouldn’t hear anything for a long time. In January of 2015, I got a call from them that they were building a new home and I jumped right back in. These clients have a great style and they already had a vision, which actually was a huge departure from their previous home. Their previous home was very well done but much more mid-west traditional. This new home would be totally different, clean and contemporary. It was a true collaboration with the clients because they were involved in every detail.

Do you have any projects you are most proud of in the home?
I think I successfully took what these clients envisioned to the next level throughout the entire interior. They came to me with a vision of what they wanted. After many showroom visits and traveling around seeking, we gathered lots of inspiration and bought in incredible, unique and exotic materials and fixtures. For example, we were originally looking for a Salt Lake bridge timber to use as a mantel and then stumbled upon an enormous barn floor joist and knew we had to work with that somehow. Often the design fell into place around the unique pieces we found. We decided to make this joist into a vanity with a custom concrete sink and backed by an entire wall of retro petrified walnut slab. It became a focal point in a bathroom and it was stunning. The clients loved lots of different things. So my role in this project was all about sifting though all of that, sourcing the right materials, curating the style, and making it all—every material, every detail, every fixture, every color choice, and all the furnishings and art—work together in harmony. I’m a thorough project manager and so I carefully developed the specifications for the selections in order to detail everything out. There was so much to track with this level of design, so I provided that expertise.

How did smart home technology bring your design to life?
I remember being impressed with the smart home design at many different points throughout the project. The control for the automation was super easy and intuitive, which is important. It’s not my area of expertise, so it was great to rely on The Premier Group, the smart home professionals on the project. We had weekly team meetings throughout the course of the design process. This team included the architect, Gary Nance, the builder, Dan Elliott, and often many other consultants, contractors and suppliers came to the team table. During these meetings, we made sure what we were each creating was cohesive and harmonious. There would often be someone from Premier present and there was a lot of coordination and overlap with what I designed and what they did—especially with planning the lighting. Statement lighting is a big focus for most of my projects, but this home incorporated the most exquisite fixtures I’ve ever worked with. We had many unique high-end fixtures, and so to get all of that customized and controlled correctly took a team effort, especially in rooms like the master bath where the lighting and the TV had to be cleverly incorporated into the overall feel of the space. Designing each of the four fireplaces in this home involved incorporating the TVs and technology. Premier and Gary Nance were great at setting up that level of coordination. It wasn’t just for interior design or the home automation, it was the whole team talking about the overall home experience and goals.
How do you feel the home transformed in ways you weren’t expecting?
Watching it all come together was really amazing — it definitely was futuristic and pushed the envelope with all the technology that was incorporated, especially with the home controls and lighting controls. A great example is the integrated lighting and the TV incorporated into a mirror of the master bathroom. So much detail went into that master bathroom. We had a cabinetry designer and a specialty installer (Santarossa) for the multiple slabs of sequoia brown marble, which we book-matched to give a flawless flow. Doing slabs on the walls created lots of challenges for the builder in terms of engineering the structure. But it was all so worth it. This marble wrapped around all of the key areas, including the vanities. To make all of this work with everything that Premier was doing in terms of lighting, mirrors, and home controls,required a lot of thoughtfulness about the placement of every bit of technology in the design. Just that one room shows how we all had to come together—and that level of coordination and detail was repeated in every room throughout the house.

How do you feel about your experience working with industry partners the way you did?
We are all very proud of this work. We don’t get the opportunity all that often to work together like that and work with such exquisite materials and fixtures. We referred to ourselves as the ‘Dream Team’ because we were collaborating together from the beginning (clients, builder, architect, home automation expert, designer, and more), and we worked so well together. Our talents and expertise meshed together in a way that took the clients’ vision, and not only brought it to life, but took it to a higher level. It was a great process and a stellar team!
What was the move like from commercial to residential design?
Early in my career, I wanted to focus on commercial design and had dreams to do big hotels and restaurants. So I pursued a career as a commercial designer for 11 years and loved it. But when I got married, that level of a career was hard to maintain, and then once I had a child, it was really hard to maintain; I was traveling so much and it was hard to be my best at everything. I just felt stretched thin. When my son was still a baby, I left that career and soon after I started the residential design business I run today: Brandy Ketterer Design Co. While I didn’t have a desire back then to do residential design, I instantly fell in love with it once I shifted my focus. I didn’t realize how personal residential design is for the homeowners. I now thrive on the collaborations with my clients and developing unique concepts for them. When I am designing homes, I find that my clients are more invested and involved in the process, making the collaboration much more enjoyable. Your home is your haven. What felt originally as me being forced into residential design to do the right thing for my family, turned out to be me finding my full passion in this business. For the last 14 plus years, designing homes has been my focus with just a few small commercial projects mixed in. I love what I do!
How were you brought onto the Geist Reservoir Home project?
I completed renovations of the previous home for these homeowners. The first renovation in 2007 turned into an amazing project and then we just continued to do different projects here and there. It’s interesting, like many of my clients, at times I’d be working with them closely for a long period of time, and then I wouldn’t hear anything for a long time. In January of 2015, I got a call from them that they were building a new home and I jumped right back in. These clients have a great style and they already had a vision, which actually was a huge departure from their previous home. Their previous home was very well done but much more mid-west traditional. This new home would be totally different, clean and contemporary. It was a true collaboration with the clients because they were involved in every detail.

Do you have any projects you are most proud of in the home?
I think I successfully took what these clients envisioned to the next level throughout the entire interior. They came to me with a vision of what they wanted. After many showroom visits and traveling around seeking, we gathered lots of inspiration and bought in incredible, unique and exotic materials and fixtures. For example, we were originally looking for a Salt Lake bridge timber to use as a mantel and then stumbled upon an enormous barn floor joist and knew we had to work with that somehow. Often the design fell into place around the unique pieces we found. We decided to make this joist into a vanity with a custom concrete sink and backed by an entire wall of retro petrified walnut slab. It became a focal point in a bathroom and it was stunning. The clients loved lots of different things. So my role in this project was all about sifting though all of that, sourcing the right materials, curating the style, and making it all—every material, every detail, every fixture, every color choice, and all the furnishings and art—work together in harmony. I’m a thorough project manager and so I carefully developed the specifications for the selections in order to detail everything out. There was so much to track with this level of design, so I provided that expertise.

How did smart home technology bring your design to life?
I remember being impressed with the smart home design at many different points throughout the project. The control for the automation was super easy and intuitive, which is important. It’s not my area of expertise, so it was great to rely on The Premier Group, the smart home professionals on the project. We had weekly team meetings throughout the course of the design process. This team included the architect, Gary Nance, the builder, Dan Elliott, and often many other consultants, contractors and suppliers came to the team table. During these meetings, we made sure what we were each creating was cohesive and harmonious. There would often be someone from Premier present and there was a lot of coordination and overlap with what I designed and what they did—especially with planning the lighting. Statement lighting is a big focus for most of my projects, but this home incorporated the most exquisite fixtures I’ve ever worked with. We had many unique high-end fixtures, and so to get all of that customized and controlled correctly took a team effort, especially in rooms like the master bath where the lighting and the TV had to be cleverly incorporated into the overall feel of the space. Designing each of the four fireplaces in this home involved incorporating the TVs and technology. Premier and Gary Nance were great at setting up that level of coordination. It wasn’t just for interior design or the home automation, it was the whole team talking about the overall home experience and goals.
How do you feel the home transformed in ways you weren’t expecting?
Watching it all come together was really amazing — it definitely was futuristic and pushed the envelope with all the technology that was incorporated, especially with the home controls and lighting controls. A great example is the integrated lighting and the TV incorporated into a mirror of the master bathroom. So much detail went into that master bathroom. We had a cabinetry designer and a specialty installer (Santarossa) for the multiple slabs of sequoia brown marble, which we book-matched to give a flawless flow. Doing slabs on the walls created lots of challenges for the builder in terms of engineering the structure. But it was all so worth it. This marble wrapped around all of the key areas, including the vanities. To make all of this work with everything that Premier was doing in terms of lighting, mirrors, and home controls,required a lot of thoughtfulness about the placement of every bit of technology in the design. Just that one room shows how we all had to come together—and that level of coordination and detail was repeated in every room throughout the house.

How do you feel about your experience working with industry partners the way you did?
We are all very proud of this work. We don’t get the opportunity all that often to work together like that and work with such exquisite materials and fixtures. We referred to ourselves as the ‘Dream Team’ because we were collaborating together from the beginning (clients, builder, architect, home automation expert, designer, and more), and we worked so well together. Our talents and expertise meshed together in a way that took the clients’ vision, and not only brought it to life, but took it to a higher level. It was a great process and a stellar team!
_______________________________________________________
JOIN US AND #C4YOURSELF.
VISIT A CONTROL4 CERTIFIED SHOWROOM TO SAMPLE INCREDIBLE SMART HOME SOLUTIONS.
VISIT A CONTROL4 CERTIFIED SHOWROOM TO SAMPLE INCREDIBLE SMART HOME SOLUTIONS.
We take your privacy seriously and we promise we won't spam you; please see our privacy policy for details. By submitting your information, you are confirming that you are 18 years of age
Thank you

